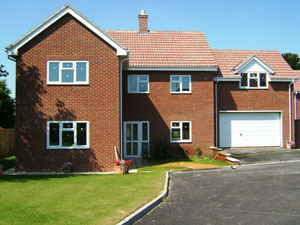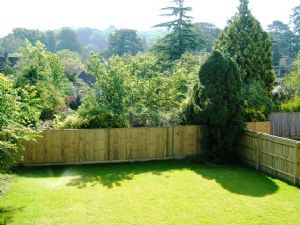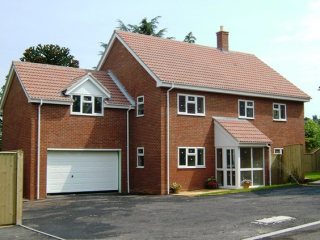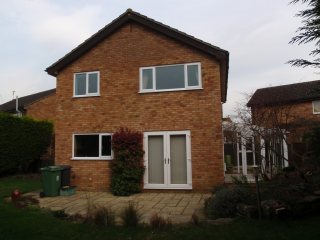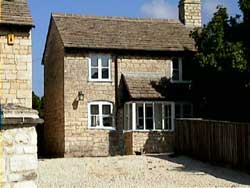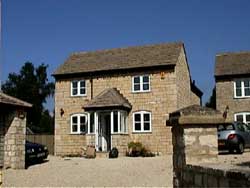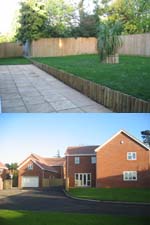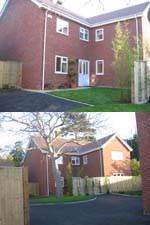PLOT 1 SOLD
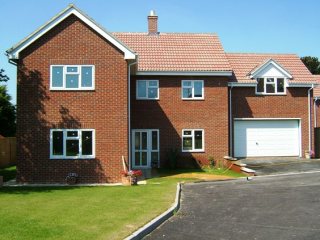
NEW SUBSTANTIAL DETACHED executive house in a sought after location in the Cotswolds. A delightful individual extremely spacious detached 6 bedroomed home in a tranquil cul-de-sac of just 5 prestigious similarly elaborate properties in a desirable area close to Robinswood Hill Country Park. A well presented family home situated in a private road via electrically operated wrought iron gates. The accommodation consists of a large entrance hall,drawing room with beautiful stone fireplace, dining room, kitchen/breakfast room, utility room, study, downstairs cloakroom, master bedroom with ensuite, 2 further double bedrooms with ensuites,3 further bedrooms,family bathroom and a generous airing cupboard. There's a double garage, electrically operated via remote control and additional private driveway parking. The property is finished to an impeccable standard with high specification fixtures and fittings.
The accommodation is arranged as follows:- LIVING ROOM 21'7 x 12'5 (6.58m x 3.78m) Wall lighting, telephone point, power points, tv point, radiators, UPVC double opening French doors opening onto to secluded generous rear garden, part paved and part laid to lawn with mature shrubs /trees. KITCHEN & UTILITY 15'1 x 12'5 Max (4.6m x 3.78m Max) Stainless steel 1 and half bowl sink unit, range of timber wall and base units, glazed and open display units, integral fridge and freezer unit, range cooker,stainless steel extractor fan unit, power points, TV and phone points, radiator, downlighting, double French doors opening to sunny rear garden. UTILITY - stainless steel single drainer sink unit, base and wall units, power points, Gloworm gas fired boiler. DINING ROOM 14'1 x 12'9 (4.29m x 3.89m) telephone point, power points, radiator
STUDY 9'10 Max x 5'10 Power points, radiator. BEDROOM ONE PLUS ENSUITE 13'5 x 12'1 Power points, radiator, wall lights, TV point. Shower unit, downlighting, low level flush WC, pedestal wash basin, integral shaver socket with striplight. BEDROOM TWO 14'1 x 12'9 Radiator, power points. BEDROOM THREE PLUS ENSUITE 12'5 x 9'6 Radiator, power points, tv point. BEDROOM FOUR PLUS ENSUITE 16'4 x 15'8 Max Radiator, power points, tv point. ATTIC RM 1 19'x12'9 ATTIC RM 2 12'9 X 12'1 The house is located in a quiet suburb of Gloucester and also in the catchment area for St. Peter's, Crypt and Ribston Hall Schools. OUTSIDE The rear garden is laid to lawn and has a practical patio area, accessible via the kitchen and drawing room. The front garden is laid to lawn and mature shrubs. There is an outside tap and security system. The house is within easy access of airports, the M5 and M4 and has good rail links to London. |
Cherrywood Court, Plots 2 & 3 For Sale
but under construction
PLOT 2 LAST REMAINING
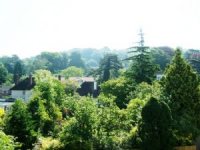 |
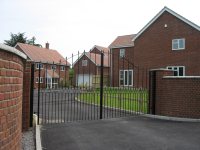 |
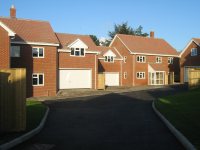 |
|
NEW SUBSTANTIAL DETACHED executive house in a sought after location in the Cotswolds. A delightful individual extremely spacious detached 6 bedroomed home in a tranquil cul-de-sac of just 5 prestigious similarly elaborate properties in a desirable area close to Robinswood Hill Country Park. A well presented family home situated in a private road via electrically operated wrought iron gates. The accommodation consists of a porch,large entrance hall,drawing room with contemporary double sided fireplace leading through to dining room, kitchen/breakfast room (with door into double garage), utility/study, downstairs cloakroom, master bedroom with ensuite, 5 further large double bedrooms, family bathroom and a generous airing cupboard. There's a double garage, electrically operated via remote control. The property is finished to an impeccable standard with high specification fixtures and fittings.
The accommodation is arranged as follows:- LIVING ROOM 16.4' x 14.4'(4.98m x 4.37m) Wall lighting, telephone point, power points, tv point, radiators, UPVC double opening French doors opening onto to secluded generous rear garden, part paved and part laid to lawn with mature shrubs /trees. KITCHEN BREAKFAST ROOM (WITH DOOR TO GARAGE) 18'10 x 10'3 (5.75m x 3.12) integral fridge and freezer unit, range cooker,stainless steel extractor fan unit, power points, TV and phone points, radiator, downlighting. DINING ROOM 12'5 x 12'0 (3.77m x 3.68m) telephone point, power points, radiator double French doors opening to sunny rear garden.STUDY 10'5 x 7'9 (3.15m X 2.37m) Power points, radiator. MASTER BEDROOM PLUS ENSUITE 16'9 x 15'9(5.12m x 4.81m) Front facingPower points, radiator, wall lights, TV point.
BEDROOM TWO rear facing 16'4 x 12'10 opening to 14'4)(4.99m x 3.91m opening to 4.39m) Radiator, power points. BEDROOM THREE 12'2 x 12'9 Radiator, power points, tv point. BEDROOM FOUR 13'0 x 10'3 Max Radiator, power points, tv point. BEDROOM 517,1 X 10'3 BEDROOM 6 15'6 x 7'8 The house is located in a quiet,rural suburb of Gloucester and also in the catchment area for St. Peter's, Crypt and Ribston Hall Schools. OUTSIDE The rear garden is laid mainly to lawn and has a practical patio area and miniature walling, accessible via the dining and drawing rooms. The front garden is laid to lawn and mature shrubs. There is an outside tap and security system. There is a double garage with remote opening doors and parking for upto 5 cars. The house is within easy access of airports, the M5 and M4 and has good rail links to London.
|
Bramble Lawn, Gloucester
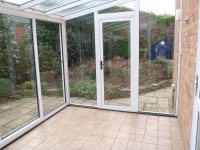 |
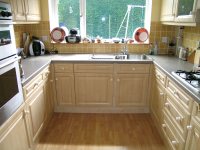 |
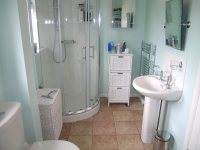 |
|
A modern detached 4 bedroomed family home situated in a safe, child friendly convenient location. Tarmac driveway with parking for 2 cars plus single attached garage (light, power, up & over door)leading to UPVC front door via paved path sided with mature shrubs. ENTRANCE HALL wood effect flooring, radiator, power points, tel socket, large walk-in understair cupboard, spotlights and coved ceiling. KITCHEN (9'3 x 8'0) Light oak wall/base units, underlighting, s/s 1.5 single drainer sink unit, integral NEFF dishwasher, split level NEFF d/oven, gas hob, extractor fan, integral w/mach, power points, f/f space, gas fired boiler, wood effect flooring, power points.DINING ROOM (12'11 x 10'10)D/g opening French doors to sunny rear garden,radiator, power point, double glazed door leading to CONSERVATORY(12'2 x 8'0) Elec wall heater, power points, wall light points, tiled floor, double sliding patio doors and single door to private rear garden
LOUNGE (12'0 x 13'9)Carved timber fire surround with fitted gas fire , radiator, power points, tv point, coved ceiling. DOWNSTAIRS CLOAKROOM Low level flush WC, hand basin.STAIRWAY TO LANDING accessed via dining room, power points, access to part boarded roof space with light and ladder. BED 1 (14'0 x 9'3 to wardrobe)fully fitted full width mirrored wardrobes with hanging rails, shelves, tv point power points and radiator.BED 2 (11'0 x 13'0) Overlooking sunny rear gardens with views of Robinswood Hill and beyond, airing cupboard with lagged tank and fitted emersion, central heating controls, fitted shelves, radiator, power points. BED 3 (9'3 x 9'1)Radiator, power points.BED 4 (9'0 x 9'1) Radiator, power points. BATHROOM New white suite comprising panelled bath with shower attachement above,corner shower tray with sliding curved doors and shower unit, low level flush WC, ladder style radiator, pedestal wash basin, shaver socket, extractor fan.
The secluded rear and side gardens are landscaped,laid to lawn, include beds and borders containing mature shrubs, plants and flowers. There is a private practical paved patio / barbeque area, a seating area, outside lighting and sockets, garden lighting, outside tap and plenty of space for children to play and/or site slide, swing, trampoline etc. The property is fully alarmed. All carpets,curtains and poles currently in the property are included in the sale. The house is situated in the furthest corner of a quiet friendly cul-de-sac which is safe for children and pets. Excellent local schools, amenities, motorway, rail and road links, library, pubs, post offices etc are all within easy reach. London is 2 hours by road, both Bristol and Birmingham are within 1-1.5 hours by car too. |
|
" Well Cottage "
FOR SALE OR TO LET
A delightful detached Cottage with a wealth of Character features,
Located in a quiet position In this sought after Gloucestershire village
Enclosed Porch, Sitting Room (With Inglenook Fireplace), Cloakroom,
Two/Three Bedrooms, Bathroom,
Enclosed Garden,
SITUATION
The property is situated in a quiet location in Bondend Road on the edge of the village close to open countryside designated as “an area of outstanding natural beauty”.
Upton St. Leonards is a sought after Gloucestershire village, which comprises a collection of cottages and houses, and offers several amenities including a primary school, store/post office, public house and church.
Despite it’s rural setting, the regional centres of Gloucester and Cheltenham are both easily accessible.
There is a wide range of leisure and sporting facilities within the region, including several golf courses, tennis courts, and National Hunt racing at nearby Prestbury Park, Cheltenham.
The railway stations at Cheltenham Spa and Gloucester provide connections to London and other major cities, and the M5 motorway can be accessed at junction 11A.
DESCRIPTION
“Well Cottage” comprises a delightful property, constructed with natural stone elevations, with painted timber sealed unit double glazed windows, under a pitched and conservation stone tile covered roof.
The property, which offers a wealth of character, provides accommodation, briefly described as follows:
ACCOMMODATION
GROUND FLOOR:
Entrance Hall:
Meter cupboard; door leading to:
Sitting Room:
20' 3" (6.17m) x 11' 0" (3.35m)
Raised inglenook fireplace with stone lintle and hearth; two period style radiators; exposed stone walls and ceiling timbers; stone flagged floors; four wall light points; oak staircase leading to the first floor.
Inner Hall:
Stone flagged floor; exposed ceiling timbers; doors leading to kitchen/breakfast room, and:
Cloakroom:
Low level wc; wash hand basin; wall mounted gas fired boiler; period style radiator; stone flagged floor; strip light with shaver point.
Kitchen/Breakfast Room:
16' 2" (4.93m) x 11' 2" (3.4m) excluding bay window
Fitted wall and base units comprising cupboards and drawers; four ring gas hob; extractor fan; double oven; fridge; freezer; one and a half bowl stainless steel sink unit; work surface with tiled surround; period style radiator; bay window overlooking garden; stone flagged floor; two wall light points; exposed ceiling timbers; door leading to garden.
FIRST FLOOR:
Landing
Wood strip floor; period style radiator; exposed ceiling timbers.
Bedroom 1:
16' 5" (5m) x 11' 2" (3.4m) into bay window
Bay window overlooking garden; wood strip floor; period style radiator; exposed ceiling timbers.
Bedroom 2/3
20' 1" (6.12m) x 11' 1" (3.38m) L shaped maximum measurement
Currently arranged as 2 bedrooms but easily adapted into
one
Period style radiator; wood strip floor; exposed ceiling timbers and stone walling.
Bathroom:
Panelled bath with Mira shower; low level w.c; pedestal wash hand basin; part tiled walls; extractor fan; period style radiator; strip light with shaver point; exposed ceiling timbers; wood strip floor.
EXTERNAL:
The property is approached off the village lane to a gravelled forecourt/parking area immediately at the front of the property.
A path leads to the rear where there is a private garden with an area of lawn, mature trees, shrubs and bushes, enclosed by a close boarded timber fence.
GENERAL INFORMATION
Services:
Mains water, electricity, gas and drainage are connected to the property.
DIRECTIONS
From Cheltenham proceed on the A46 though Shurdington. After Shurdington, proceed over the two roundabouts, heading towards Painswick. The road climbs up the hill, and after about two miles, turn right where signposted to Upton St. Leonard’s. Proceed down Nuthill, and turn left into Bondend Road. Well Cottage, which is number 47, Bondend Road will be found after some 150 yards on the right hand side.
Guide Price £299,995
For Sale / To Let - Cottages Upton St. Leonards
|
|
|
| |
|
Individual Cotswold Stone cottages; one complete refurbishment and renovation and one new build. The cottages are situated in a quaint, quiet and delectable position in the heart of a much sought after village.
2/3 bedroom detached Cotswold stone cottage, over 100 years old with large private garden, downstairs living room and kitchen/dining room and downstairs cloaks and upstairs bathroom. Many original features including beamed ceiling, flag stone floors and oak woodwork.
Further information and prices contact Roy on 07831 657114 |
'BEACON HEIGHTS, Painswick, Gloucestershire.
Detached chalet style 3 bedroom bungalow set in an acre of land in the
picturesque village of Painswick with views across open rolling
countryside. The property has 3 single garages, 2 greenhouses,
outbuildings, a summerhouse and also has a hot tub. It is arranged on
two floors.
The upper floor consisting of one bedroom. The property has
a spacious entrance, leading into drawing room, study and sunny glazed
garden affording spectacular views, a large gallery style kitchen,
utility, 2 large double bedrooms, 2 bathrooms and an enormous front and
rear gardens. The property would be ideal for redevelopment subject to
planning approval.
|
General Specifications for New Builds
NOTE: * only when applicable
- Stock facing brick with general engineering bricks for work below d.p.c. , Roof tile to be contoured tile, Redland or equivalent.
- All external windows UPVC double-glazed with locking facility. Patterned obscure glass to be used in bathroom, en-suite, French door to lounge double-glazed.
- Front and rear doors UPVC double-glazed.
- Fireplace in lounge, a p.c. sum of £150 for the fire surrounds. A gas point will be provided for a fire to be fitted by purchasers. *
- Stained feature staircase with turned spindles if applicable. *
- 4 panel painted internal doors with brass furniture.
- 125mm moulded skirting and 75mm moulded architrave, painted to match internal doors.
- Fitted wardrobes in two rooms with doors and furniture to match internal doors. *
- French oak kitchen and utility with contrasting worktops.
- All load bearing walls to ground floor to be concrete block, first floor to be studding where applicable.
- Built-in electric double oven, extractor hood and gas hob.
- Built-in fridge and freezer.
- Space for dishwasher, washing machine and tumble drier.
- Provision for waste disposal.
- One and a half bowl astralite sink to kitchen.
- Ideal Standard sanitary ware with all brass fittings or chrome plate fittings.
- Cloakroom Ideal standard close-coupled toilet suite, 500mm Ideal Standard pedestal basin with taps.
Bathroom 1700 bath with side panel, brass taps, close coupled toilet suite, basin and pedestal with brass taps where applicable. *
En-suite Shower tray with electric shower over and contrasting screen, Ideal Standard close coupled toilet suite, 500mm basin and Ideal Standard pedestal with brass taps where applicable. *
Wall ties
- Kitchen / utility, an allowance will be made of 5m tiling at £15.00 / metre.
Bathroom an allowance will be made of 6m tiling at £15.00 / metre.
En-suites an allowance will be made of 6m tiling / en-suite at £15.00 / metre.
- Plastering will be of the conventional method.
- Gyproc 125mm coving to lounge, dining room and lower hall.
- Plastered lounge and dining room ceilings, these will be painted white during paint stage, remainder to be artexed or plastered (if artexed no painting is allowed).
- Electrical and plumbing layout as per attached plans.
- Full gas hot water and heating system.
- Burglar alarm (carcassed only).
- Internal walls 2 coats emulsion.
- 3m x 2m patio outside lounge door.
- 600 path to remainder of property.
- Finish to front drive to be concrete paviors. *
- Georgian style garage doors with painted finish.
- Topsoil to front and rear gardens.
- Full insulation to required U value including 200mm in roof space.
- 10-year buildmark NHBC warranty.
Abbeyview,
33 Bondend Road, Upton St Leonards, Gloucester, GL4 8DY
Tel: 01452 618854 Fax: 01452 616148 Fax: 01452 810876 Mobile
07831 657114
Designed By Zeotek International Ltd |

